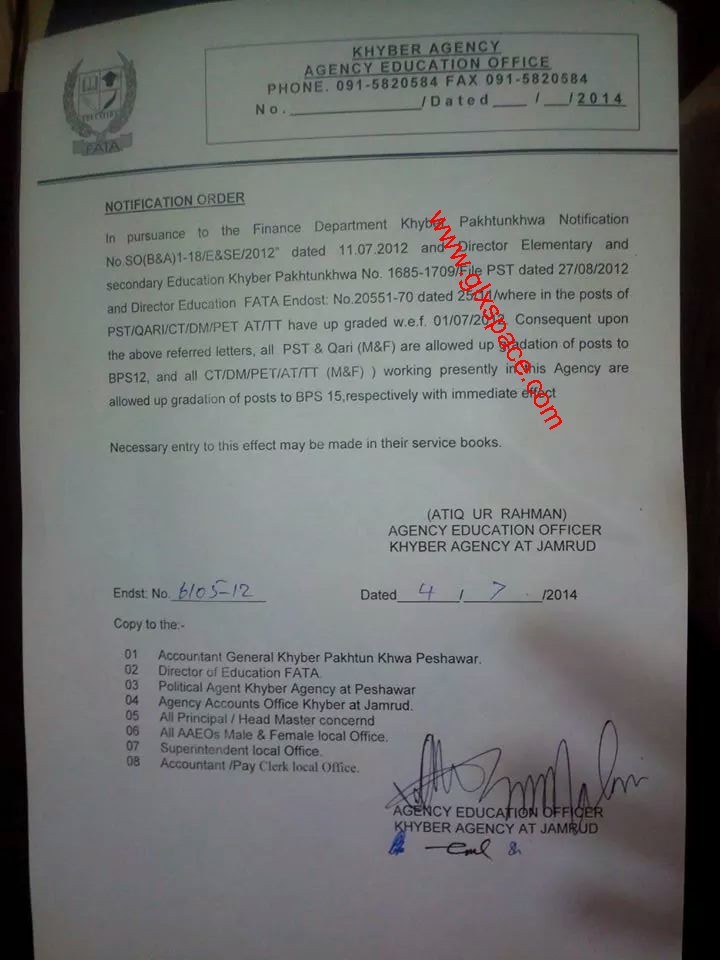Below are the steps that used to be on the back of my garage. A garish pinkish tan that matched nothing else (house is white with blue shutters) They were never pretty steps, but they served a purpose when I needed them, which was not often.
With the new screened canopy setup behind my garage I had found myself using them more and more. They always squeaked and moved a little bit, but I rarely used them.
Project Stats: Installing concrete pad and steps
Time: 6 hours (over two days)
Cost: Low
Difficulty: Medium-High
Value for cost: High
Tools Needed: Concrete, wood, nails (galvanized), deck screws, stringers, joist hangers, tape measure, levels

As you can see the canopy is setup right next to the stairs and it needed to be tethered down so it would not fly away. For the other three corners I used ShelterLogic 30in. Auger Anchors. For this corner that was close I decided to attach an eye bolt into the stairs as they should be secure…right?
After taking some of the steps off I noticed that the stringers were held on with L-Brackets…not too safe.

There was also nothing supporting the steps from below. Overall I’m surprised that this passed inspection, actually I am surprised I was able to walk on these without falling!

There were a lot of shortcuts taken here too, there was about 2in of contact to the ledger with 3 1.5in nails. At least they were galvanized.

I quite literally started to take them apart and the whole thing collapsed.


I started by taking down the old ledger (3 nails into the footer of the garage frame)

As you can see the old ledger just snapped when I pried it off.

As they were 3 steps before I went with 3 again. I did not make my own stringers as it is not really worth the time (IMHO)

I went with steps that were 40in wide, slightly larger than the door. I had a cutout in the siding that was 36 in already, so I decided that I would plan my stringers with that. Taking two stringers at the end and a placement ledger I cut a 2X4 to 33 inches so I could find out where my concrete pad would need to go.

33in + 3in for the two stringers = 36in

I used some deck screws to attach them together.


I then tacked another 2X4 to the sill plate to act as a ledger.

Marked a level line for where I wanted the first stair to be located.

Now I knew where the concrete pad needed to be exactly. Having worked with concrete before I knew that this could only be done once. I used stakes that had markings and locations to know where I would need to put my frame.

My frame was a hair wider than 36in to catch the stringers, with very little left over so there would not be a blob of concrete on the sides. I framed the pad with scrap 2X4′s and attached them to the marked stakes to make sure they were level.

This quite honestly took the longest part of the whole project, making sure the pad was level and in the exact right place!
To prep the pad I took some gravel (had some in the back yard) and made a 4in base of it, making sure to pack it down well so it would not shift in the future.

I took one bag of QUIKRETE COMPANIES 80 LB Concrete Mix and mixed it up well. I usually add extra water as I find mixing it with a shovel makes it more difficult. For this bag I added a little more than 2 gallons.

Sorry, no pictures during the pour. I just took my shovel and scooped it into the frame. Making sure to push into the mix to eliminate any air bubbles and to mix the concrete into the gravel base.
After the concrete was to the top of the frame I screed it with a 2X4 and then used an edging tool to help round the corners. I was not too concerned with the looks as it would be covered with the actual steps.
I let the mix sit for almost 24 hours. After it had solidified I sprayed it with water and covered it with some 6mil plastic to help it cure.

Once the concrete set for a while it was time to install the ledger and stringer. I put a 2X8 PT ledger in place of the notched one.I fastened it with a combination of Tapcon Concrete Screws and deck screws. Normally I would suggest using nails as screws shear, but I’ve heard that the Tapcons have the correct strength for this application.
Once it was seated and in place I took a level and measured again where my top step would sit. Instead of toe-nailing I decided to use stringer hangers. This was the most expensive part of the entire purchase, but well worth it. Make sure to use galvanized nails as regular nails will corrode with the pressure treated wood!

This hanger will never come down!

I took a lot of time making sure that everything was level, left to right as well as front to back. In the end I decided to slope the steps slightly away from the house to help if there was water.

As all wood, especially new wood, expands and shrinks I used a deck screw as a spacer.

Before I put the last stringer in I dry fit everything in case of any problems. I used a 2X4 spacer to make sure that everything was square and was set in the right spot.

The finished product!
Now the stairs are secure, look great and will last a lifetime!

















